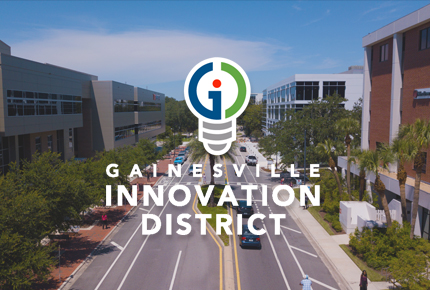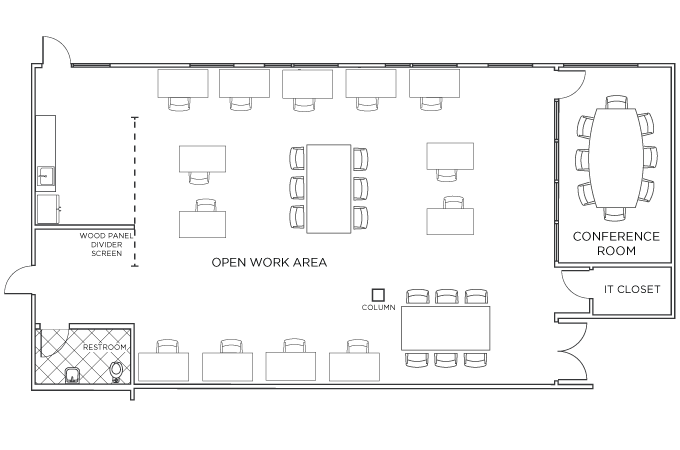
The state-of-the-art Ingenuity Building recently completed construction in Spring 2018 and is now available for companies looking to move to Innovation District, the cutting-edge corridor of development between the UF campus and downtown Gainesville. The top two floors of the 50,000 square foot, Class A office building have been leased, but the bottom two floors remain available for businesses in need of luxury office space in the heart of Gainesville's central business district.
New tenants will have the ability to participate in the design process by choosing to use the Trimark Properties Design & Development Team or their own property design and development team to customize an office space that aligns with their specific business needs. Choose a layout and floorplan that works for your company’s productivity goals and community collaboration. Work with an award-winning team to capitalize on the space’s potential. We’ll help you choose the number of private offices, design a killer conference room or meeting space, create shared or open work areas, select eye-catching color schemes, collaborate with an interior designer to choose materials that fit with your unique brand personality, layout employee breakout spaces, and more. Need a stunning lobby that will impress clients and future hires? We can do that. Need to plan for company expansion and new hires in the next few years? We can help with that, too.
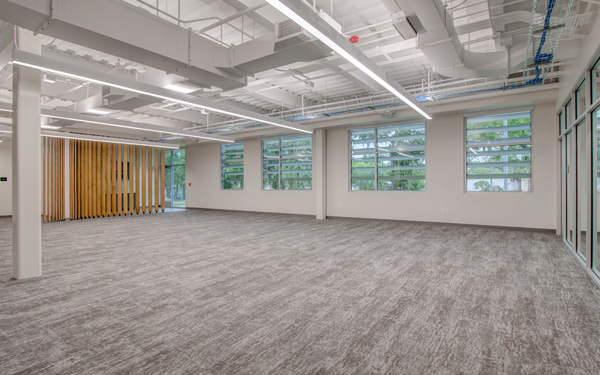
Ingenuity's Suite 30 open floor plan design will allow your employees to effectively collaborate than a traditional floor plan.
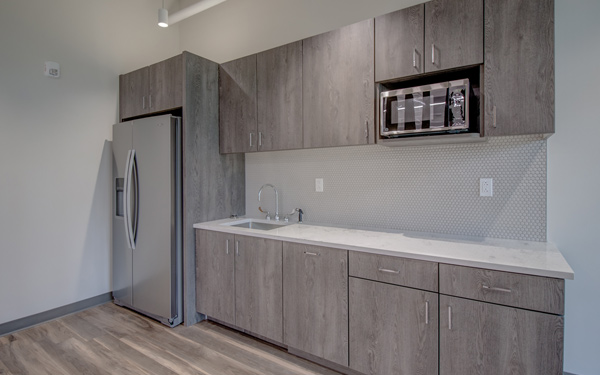
With an in-suite kitchen and private conference room, employees can gather and collaborate to create a positive work environment.
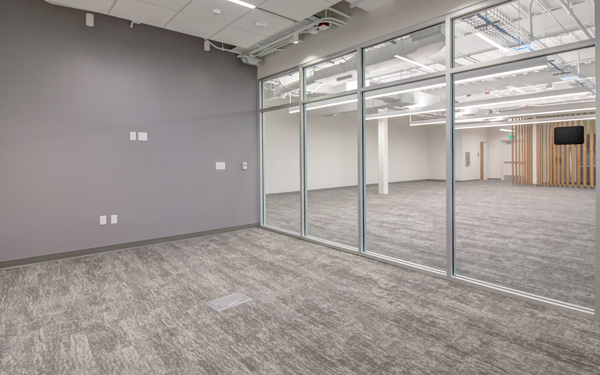
Have private conversations without having to leave the suite. Suite 30's fully equipped conference rooms are pre-wired for ethernet and monitor display.
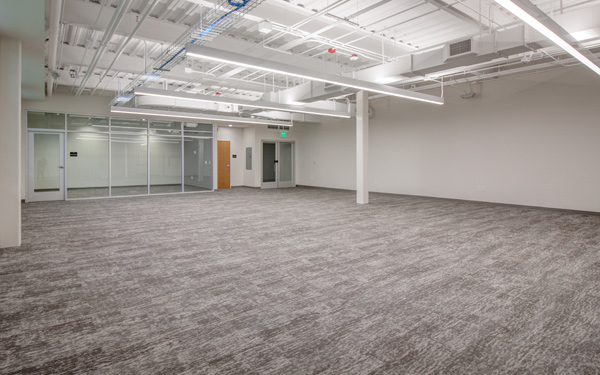
Flexible breakout offices are designed for private calls and meetings, to allow employees breathing room in a high density building.
Trimark Properties leases office space to industry leaders—but we’re more than just another pretty building. The office you lease from us is an extension of your brand. It’s the first impression that your company makes on a potential hire, a potential investor, or a potential client. We pay impeccable attention to the details, and we know that it’s important for you to be as proud of your office as you are of your sales figures.
The Ingenuity Building is located in Innovation District, the high-tech & research district located between UF and Downtown Gainesville.
Address
643 SW 4th Avenue
Gainesville, FL 32601
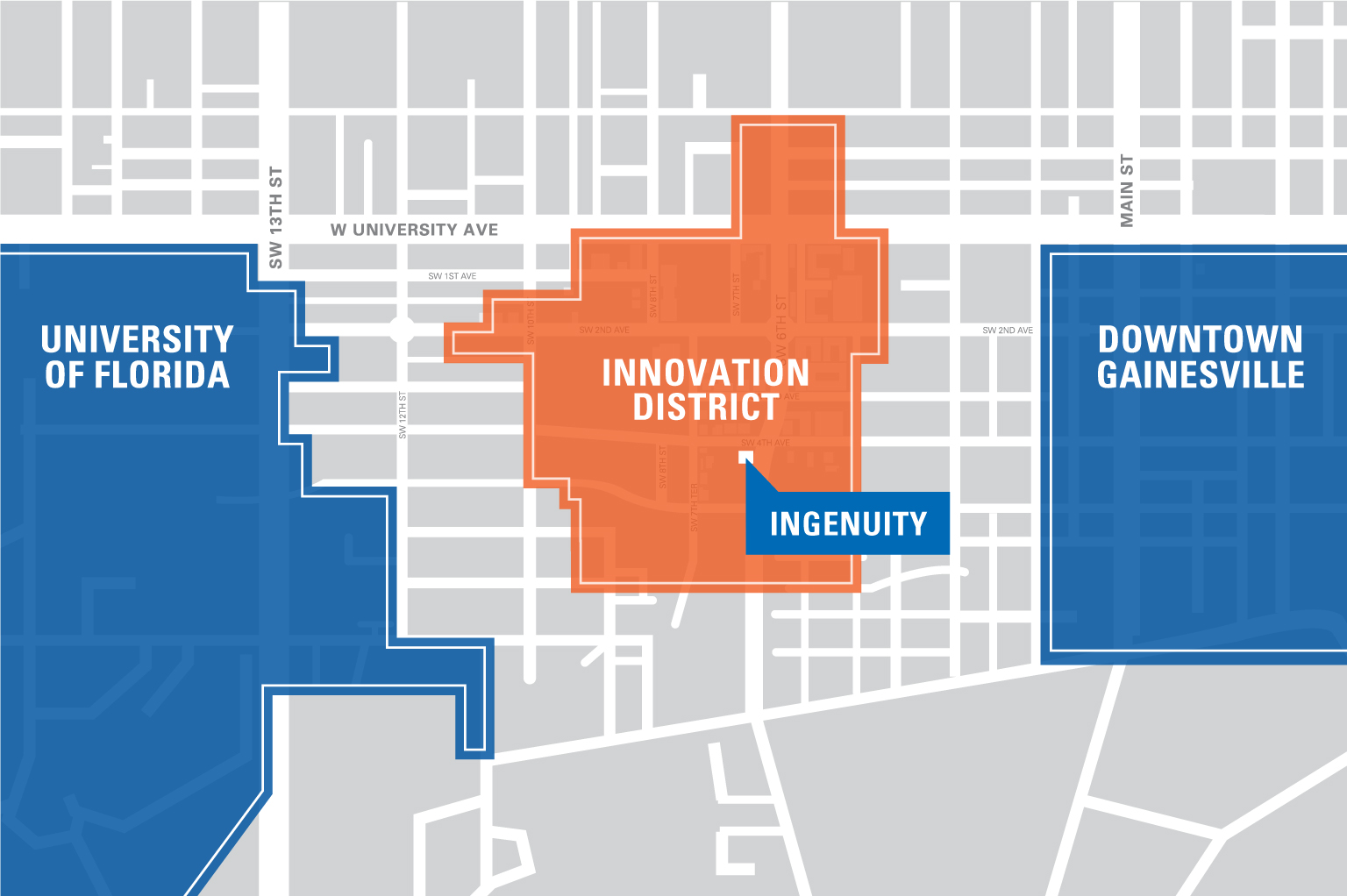
Trimark Properties leases office space to industry leaders—but we’re more than just another pretty building. The office you lease from us is an extension of your brand. It’s the first impression that your company makes on a potential hire, a potential investor, or a potential client. We pay impeccable attention to the details, and we know that it’s important for you to be as proud of your office as you are of your sales figures.
The state-of-the-art Ingenuity Building recently completed construction in Spring 2018 and is now available for companies looking to move to Innovation District, the cutting-edge corridor of development between the UF campus and downtown Gainesville. The top two floors of the 50,000 square foot, Class A office building have been leased, but the bottom two floors remain available for businesses in need of luxury office space in the heart of Gainesville's central business district.
New tenants will have the ability to participate in the design process by choosing to use the Trimark Properties Design & Development Team or their own property design and development team to customize an office space that aligns with their specific business needs. Choose a layout and floorplan that works for your company’s productivity goals and community collaboration. Work with an award-winning team to capitalize on the space’s potential. We’ll help you choose the number of private offices, design a killer conference room or meeting space, create shared or open work areas, select eye-catching color schemes, collaborate with an interior designer to choose materials that fit with your unique brand personality, layout employee breakout spaces, and more. Need a stunning lobby that will impress clients and future hires? We can do that. Need to plan for company expansion and new hires in the next few years? We can help with that, too.
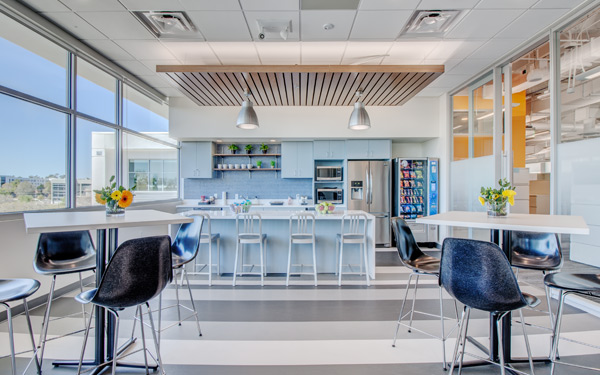
JACOBS Engineering (formerly CH2M) has rented the third and fourth floors of the four-story building, but the bottom two floors of luxury office space remain available for lease.
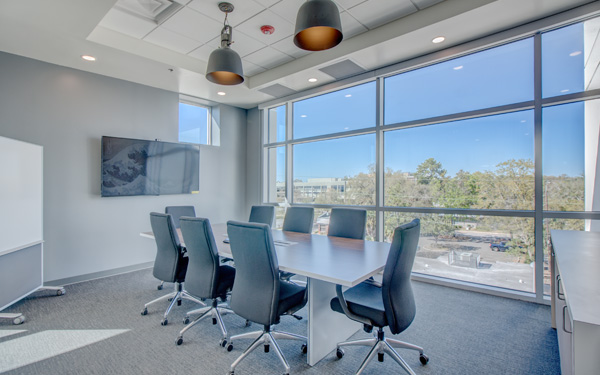
Perfect for a growing, high tech company. With offices, conference rooms, and support space that is unique to your business.
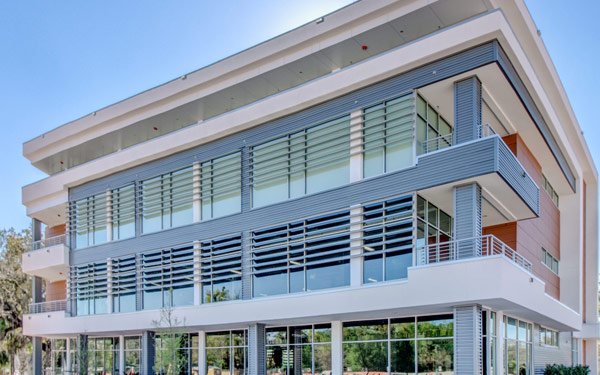
Outdoor balcony space on every floor for a breath of fresh air, no matter your location within the building.
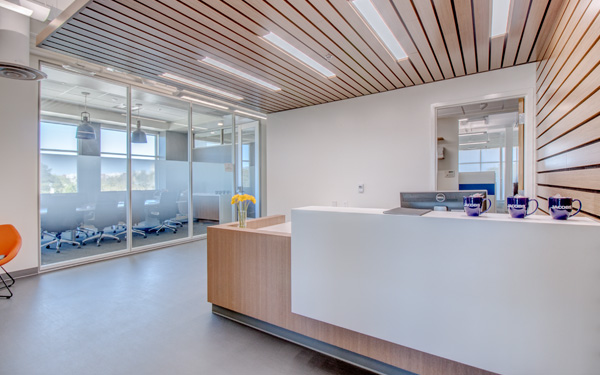
These flexible breakout offices are designed for private calls and meetings, to allow employees breathing room in a high density building.
Smart companies know they are only as good as their worst employee. That’s why leading companies care so much about the quality of the employees that they recruit. To assist our tenant companies in recruiting and keeping top-tier employees, Trimark Properties consults with interior designers, architects, and engineers who truly understand the desires of today’s working professionals.
We design buildings that are a pleasure to work in.
The Ingenuity Building is located in Innovation District, the high-tech & research district located between UF and Downtown Gainesville.
Address
643 SW 4th Avenue
Gainesville, FL 32601

